This converted former school house for sale has countryside views and period features.
The property, in Yealmpton, has been transformed into an “imaginatively converted” family home.
There are period features throughout the house, such as exposed beams, A-frames and purlins.
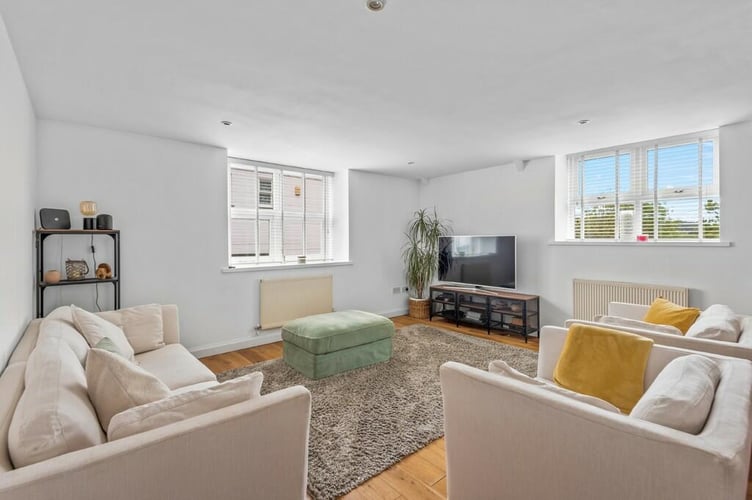
Entering the home, there is a spacious hallway flowing through to the kitchen, which includes integrated appliances and fitted units.
There is a large dual aspect living room, featuring a corner stone fireplace with a slate hearth, inset book shelving, and countryside views.
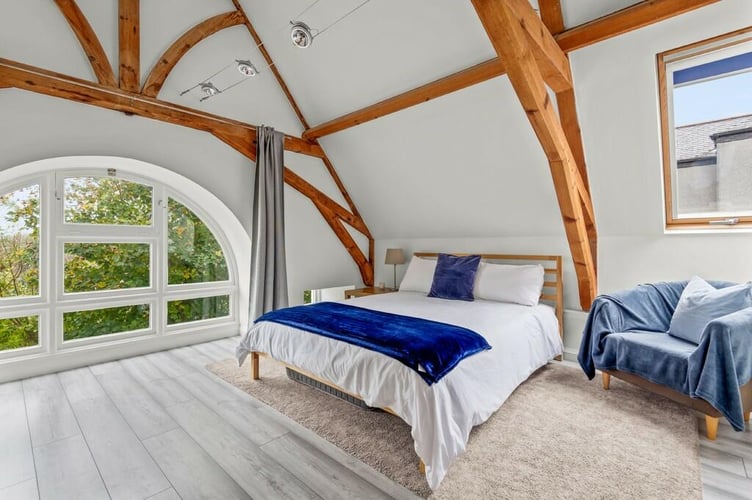
Also on this level is a large reception room which could be used as a bedroom, featuring an original fireplace with a marble mantel, and an en-suite wet room.
Upstairs, the first floor landing has a vaulted ceiling and exposed beams, while the master bedroom offers an en-suite shower room and countryside views.
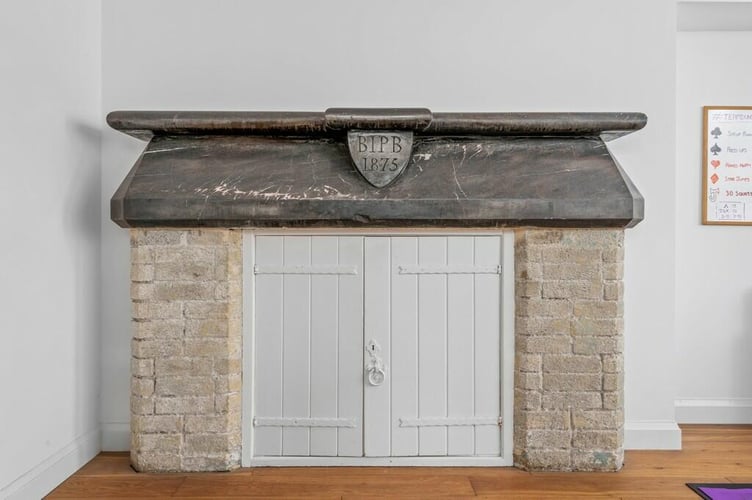
There are two further bedrooms on the level, one with an en-suite bathroom and a half-moon window, and both with exposed beams, plus a family bathroom.
Outside, there is a west-facing private decked and paved patio area, with a storage shed and off-road parking.
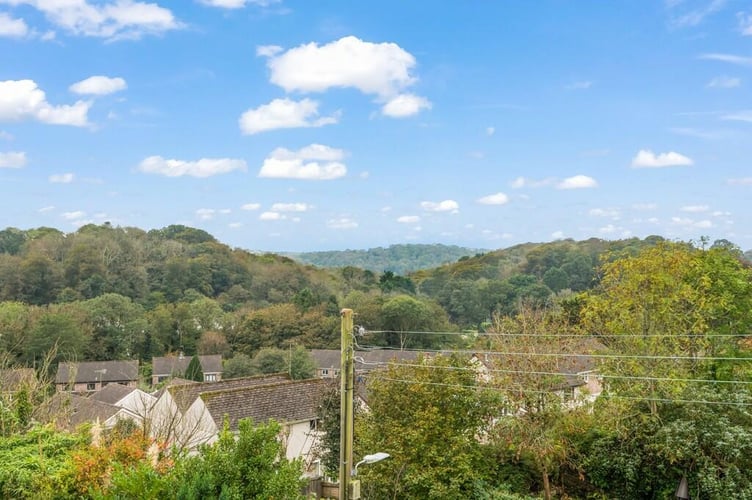
The property is being sold by Luscombe Maye for a price of £550,000.
The agent said: “This individual and imaginatively converted former school house offers spacious and airy accommodation, whilst retaining many original features such as exposed beams, A frames and purlins to the upstairs rooms, as well as the sizes and shapes of the windows which have been replaced with double glazed units.
“This generously proportioned home offers flexible accommodation and could be suitable for multi-generational living.”

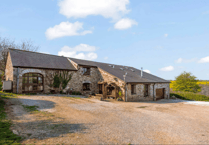
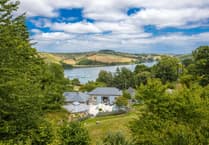
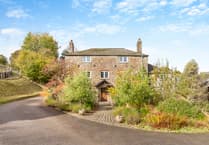
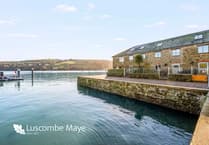
Comments
This article has no comments yet. Be the first to leave a comment.