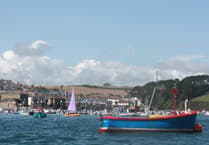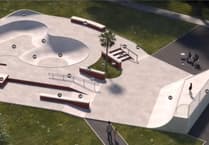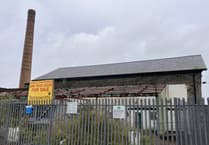Imaginative plans for a museum extension have been revealed.
Dartmouth Museum has submitted an application to South Hams District Council to build a first-floor extension made of glass and steel at the rear of the building, in Foss Slip.
The extension will have a flat roof with a glass facade and will be accessed through a door created where there is a bay window, which was originally a door as is shown on an 1892 photograph.
The plan, submitted by BBH Architects on behalf of the museum, is to provide a new gallery area by forming a contemporary extension to the rear elevation while retaining the existing three parking spaces below.
The extension will also incorporate a glass box to provide natural light and a viewing gallery, looking across to the Flavel Arts Centre and the visitor centre in Royal Avenue Gardens.
The museum, which fronts on to Duke Street, is within Dartmouth’s town centre Conservation Area and also within South Devon’s Area of Outstanding Natural Beauty.
The building was Grade I-listed in September 1949.
Historic England, the public body that oversees listed buildings, has given the plans its approval. In a letter submitted with the planning application, it said: “Overall, we are happy that the proposed extension will form an interesting addition to an important historic building, as well as enlivening the appearance of a street whose historic buildings have been somewhat compromised by utilitarian modern additions and the predominance of parked vehicles.
“On the basis of the most recent drawings produced, we are content for you to present the scheme to Dartmouth Town Council and other interested parties, prior to working up details to make a listed building and planning application.”
The town council discussed the plan in June, when Adam Benns, from BBH Architects, gave a presentation.
He said the extension was not dependent on the Mayflower 400 replica ship being housed in it and added that South Hams District Council was happy to support the proposal.
If approved, it will give the museum more display space ahead of Mayflower 400 in 2020.
Museum chairman Commander David Lingard said the extension would be capable of housing the replica ship but the first priority would be for the model to be put in the visitor centre across the road.
Cllr Tony Fyson was unhappy the matter of ownership of the building was outside of the discussion but the mayor, Cllr Rob Lyon, said it was normal for people with leases to build on properties with permission. Cllr Lyon added the town council would work together with the museum to enable this.
Cmdr Lingard said the cost of the extension would mostly be met by grants.
He also reassured councillors the extension would remain with the owner of the freehold, namely the town council.
He told the Chronicle this week: “In the museum’s eyes this has never been in doubt.”
The building forms part of Butterwalk which is one of the finest rows of merchants’ houses dating from the first half of the 17the century in England. It underwent some major renovations in the 1950s after it was badly damaged during a German bombing raid in 1943.
To view the plans, visit the district council’s planning website, reference 2550/18/FUL.




